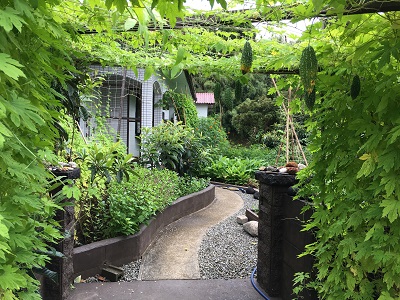 販売用の家 販売用の家
House For Sale
価格:
1,750万円
価格は相談に応じます。
Price:
1,750万円
Price is negotiable.
土地: 855.17m2,
坪: 259
Land Area: 855.17 square
meters = 259 tsubo
建物: 92.0m2,
坪: 27.8
House Area: 92.0 square
meters = 27.8 tsubo
私たちは希望の野間学区に位置するユニークな家を販売します。総建築面積92.0平方メートルの3DKの珍しい平屋建て住宅です。この物件は総敷地面積855.17平方メートルの非常にプライベートな場所にあります。レクリエーションと倉庫の建物、体育館、ガレージ、温室もあり、自分で野菜を栽培するための十分なスペースもあります。駐車場は少なくとも8台分あります。その家は最近、内外を塗装されました。すべての家電製品が含まれており、すぐに入居できる状態になっています。
We are selling our unique home located in the desirable Noma
school district. This rare one story home is 3DK with a
total building area of 92.0 square meters. The property is
in a very private location with a total land area of 855.17
square meters. There is also a recreation and
storage building, a gymnasium, a garage, a greenhouse, and plenty of room to
grow your own vegetables. There is parking for at least 8
vehicles. The house has been recently painted inside and
outside. All
appliances are included making this house ready to move in
now. |
|
|
位置
Location
本物件は、中種子町の中心部から約2.5km(車で6分)の野間地区竹矢野集落内に位置しております。この家は、海の生き物を観察できる潮だまりもあり、サーファーに人気のビーチである竹矢野海岸からわずか1.5キロのところにあります。野間小学校からも約2.5キロ(車で6分)の距離にあります。
The property is located In the Takeyano community of the Noma district,
approximately 2.5 kilometers (6 minute drive) from the center of Nakatane town.
The house is located only 1.5 kilometers from Takeyano beach, a popular beach
for surfers that also has tide pools for observing ocean creatures. The house is
also located approximately 2.5 kilometers (6 minute drive) from Noma elementary
school. |
ハウスへの道順
Directions to the House
Google マップには、中種子町の中心部から約 2.5 キロメートル (車で 6 分) の距離にある家への 3 つのアクセス方法が示されています。
The Google map shows three different ways to get to the house, all of which
are about 2.5 kilometers (6 minute drive) from the center of Nakatane town. |
|
|
|
|
|
一般情報
General Information |
- 所在地:本物件は、中種子町中心部から約2.5km(車で6分)の野間地区竹矢野集落内に位置します。
Location: The property
is located In the Takeyano community of the Noma
district, approximately 2.5 kilometers (6 minute drive)
from the center of Nakatane town.
- 土地面積:土地約855.17平方メートル、259坪。
Land Size: The land is
approximately 855.17 square meters, 259 tsubo.
- 住宅の広さ:土地は約90.10平方メートル、27坪。
House Size: The land is
approximately 92.0 square meters, 27.8 tsubo.
- 地形:
敷地内は平地です。
Topography: The property
land is level.
- 造園:
敷地内にはビワの木が多く、ガーデニングをするスペースがたくさんあります。
Landscaping: The
property has many loquat trees and a lot of room for
gardening.
- 公共施設:
この施設には公共の電気と水道、浄化システムが備わっています。数年前に、通りから家まで新しい飲料水路が設置されました。
Utilities: The property
has public electricity and water and a septic system. A
new drinking line from the street to the house was
installed a few years ago.
- 建物:
この物件には 5 つの建物があります。以下の物件地図をご覧ください。
Buildings: The property
has five buildings - please see property map below.
- 家電製品:
この家には次の家電製品が付属して販売されています。
Appliances: The house is
being sold with the following appliances:
- 冷蔵庫:状態は良好で、約4年前のものです。
Refrigerator: Good
condition and about 4 years old.
- 冷凍庫:
状態は良好で、約 4 年前のものです。
Freezer: Good condition and about 4 years old.
- 洗濯機:新品です。
Washing Machine: New.
|
|
|
|
|
|
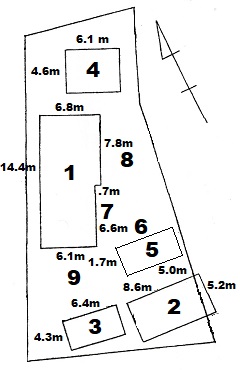 物件マップ 物件マップ
Property Map
1 - 住宅:母屋は3DK、延べ面積約90.10平方メートル(27坪)。
House: The main house is a
3DK and has approximately 92.0 square meters (27.8 tsubo)
total area.
2 - 木造建物: この建物は総面積約 44.7平方メートル (13.5 坪) で、現在レクリエーション ルームとして使用されています。
Wood Building: This building
has approximately 44.7square meters (13.5 tsubo) total area
and is currently being used as a recreation room.
3 - コンクリート建物:総面積約27.5平方メートル(8.3坪)の建物で、現在体育館として使用されています。
Concrete Building: This
building has approximately 27.5 square meters (8.3 tsubo)
total area and is currently being used as a gymnasium.
4 - 車庫: この建物の総面積は約 28 平方メートル
(8.5 坪) で、車 1 台、トラクター 1 台を収容できるほか、倉庫としても使用できます。
Garage: This building has
approximately 28 square meters (8.5 tsubo) total area and
can fit one car, or a tractor, or be used for storage.
5 - 温室:総面積約8.5平方メートル(2.5坪)の建物で、様々な食材を栽培することができます。
Greenhouse: This building
has approximately 8.5 square meters (2.5 tsubo) total area
and can be used to grow a variety of food items.
6 - バーベキュー:木炭や木を使ったコンクリート製のバーベキュー。
Barbeque: A concrete
barbeque that uses either charcoal or wood.
7 - 生息地:
カメの生息地として使用されていた池のあるエリア。頂上には亀の足湯と鳥湯があります。
Habitat: An area with a pond
that was used as a turtle habitat. There is a turtle foot
bath and a bird bath at the top.
8 - 庭:野菜を栽培する場所。
Garden: An area for growing
vegetables.
9 - 庭園: 野菜を栽培するためのもう 1 つのエリア。
Garden: Another area for
growing vegetables. |
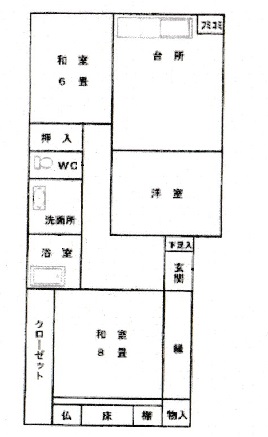 フロアプラン フロアプラン
(日本語)
Floor Plan
(Japanese)
これは日本語の家の間取り図です。
This is the floor plan for the house in Japanese. |
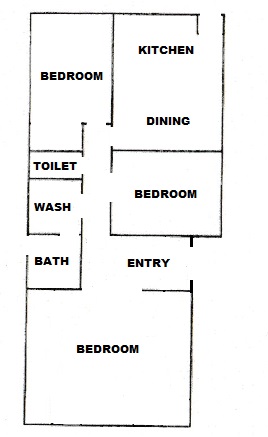 フロアプラン フロアプラン
(英語)
Floor Plan
(English)
これは英語の家の間取り図です。
This is the floor plan for the house in English. |
|
|
|
|
|
写真
Pictures
一年のさまざまな時期のいくつかの写真。
A few pictures at various times of the year. |
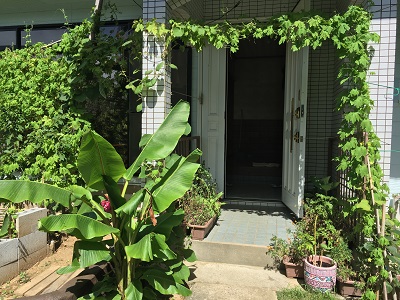 家の入り口 家の入り口
House Entry
これは数年前の家の玄関(上の地図の 1 番)の外壁リフォーム前の写真です。
This is a picture from a few years ago of the house entry
(#1 on the map above) before the outside remodeling. |
 家の通路 家の通路
House Walkway
これは去年の夏の写真です。家の玄関までの通路です。生息地 (上の地図の 7 番) は左側にあり、庭園エリア (上の地図の
8 番) は右側にあります。この夏、家を涼しく保つ緑のカーテンとして、玄関と家の脇にゴーヤをたくさん育てました。
This is a picture from last Summer of the walkway to the
house entry. The habitat (#7 on the map above) is located to
the left and the garden area (#8 on the map above) is
located to the right. This Summer we grew a lot of goya at
the entry and along the house as a green curtain which kept
the house nice and cool. |
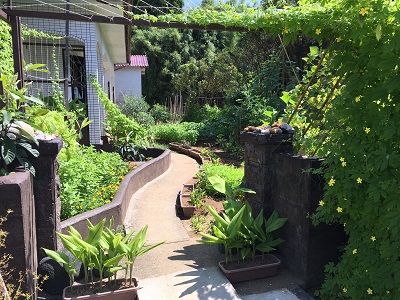 庭 庭
Garden
これは数年前の夏に撮った、家の入り口に向かう通路の別の写真です。この夏はたくさんの野菜やハーブを育てることができました。土壌は非常に良好で、この敷地では除草剤、農薬、化学肥料は使用されていません。使用したのは牛糞と有機堆肥のみ。
This is another picture from a couple of Summers ago of the
walkway to the house entry. This Summer we were able to grow
many vegetables and herbs. The soil is really good and
herbicides, pesticides, and chemical fertilizers were not
used on this property. Only cow manure and organic compost
were used. |
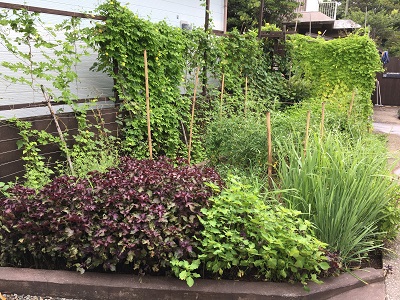 ハーブガーデン ハーブガーデン
Herb Garden
こちらは家の前のハーブ園の写真です。レモンバーム、赤紫蘇、青紫蘇、レモングラス、タイム、ステビア、ゴーヤなどを育てました。
This is a picture of the herb garden (#9 on the map above)
in front of the house. We grew lemon balm, red shiso, green
shiso, lemon grass, thyme, stevia, goya, and many other
things. |
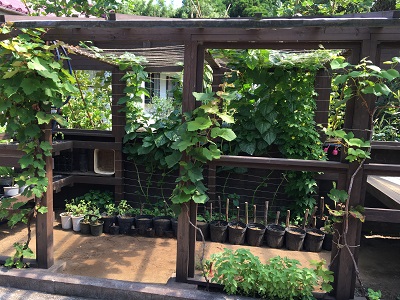 温室 温室
Greenhouse
これは私たちが普段垂直農法を行っており、多くの蔓性野菜を栽培している温室の写真です。マラバールほうれん草、ヘチマ、ゴーヤを栽培しました。
This is a picture of the greenhouse (#6 on the map above)
where we usually do vertical farming and grow many vines
vegetables. We grew malabar spinach, luffa, and goya. |
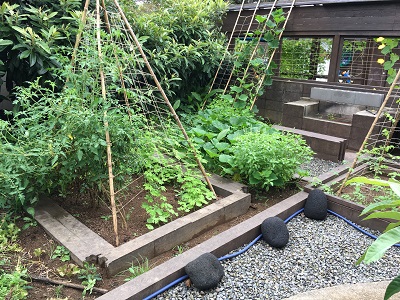 バーベキュー バーベキュー
Barbeque
これは、コンクリート製で、コンクリートのベンチもあるバーベキュー施設 (上の地図の 8 番) の写真です。
This is a picture of the barbeque (#8 on the map above)
which is made out of concrete and also has a concrete bench. |
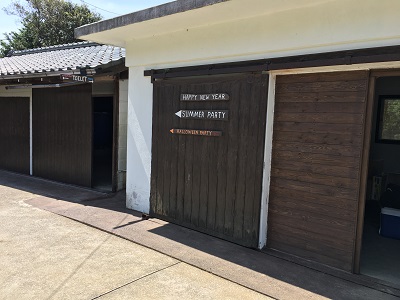 建物 建物
Buildings
これは、レクリエーションやトレーニング用の体育館として使用されている建物 (上の地図の #2 と #3) の写真です。
This is a picture of the buildings (#2 and #3 on the map
above) which are being used for recreation and as a
gymnasium for working out. |
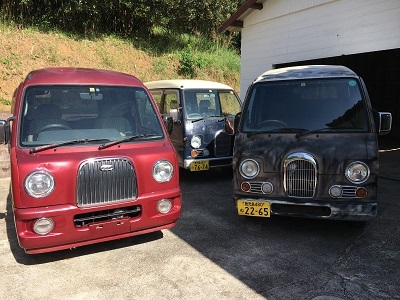 ガレージ ガレージ
Garage
これは、私たちが販売している 3 台のバスとガレージ (上の地図の 4 番)
の写真です。バスの購入をご希望の場合は、次のリンクをクリックしてください。
This is a picture of the garage (#4 on the map above) along
with the three buses we are selling. Please click the
following link if you are interested in purchasing the
buses.
https://yubimori.com/buses.htm
|
|

Friends....PLEASE share this page
PLEASE share this page on
your social media accounts or send email to a friend who
might be interested in purchasing some of our stuff.
THANK YOU VERY MUCH |
|
|
|